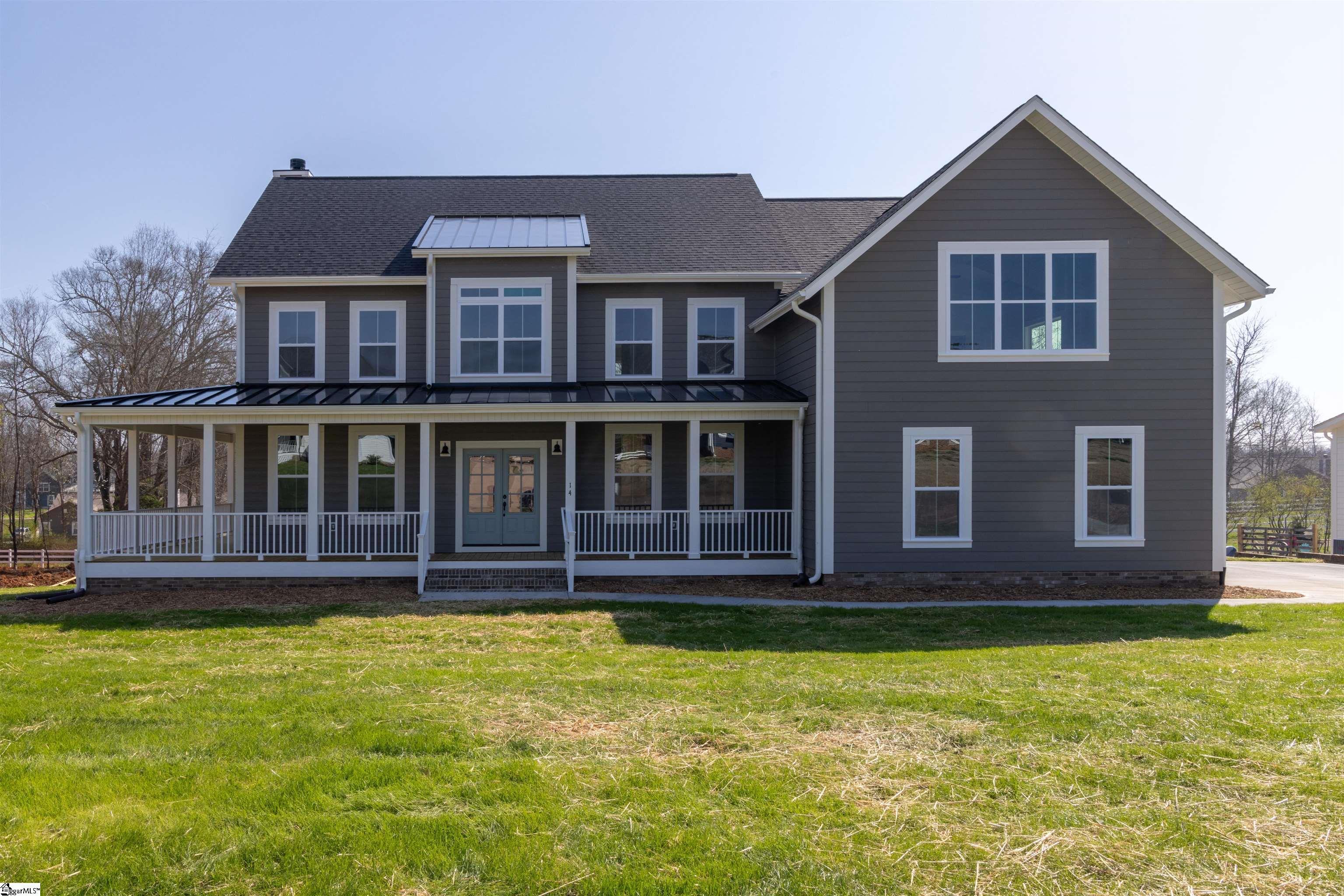14 Camarillo Court, Pelzer, SC 29669
Appx. Date Listed: 12/14/23
| CLASS: | Residential For Sale |
| NEIGHBORHOOD: | Saddlehorn |
| MLS# | 1514745 |
| BEDROOMS: | 5 |
| FULL BATHS: | 3 |
| HALF BATHS: | 1 |
| LOT SIZE (ACRES): | 0.67 |
| COUNTY: | Greenville |
Get answers from your Realtor®
Take this listing along with you
Choose a time to go see it
Description
Exquisite under construction Tyron B plan on a .67 acre lot overlooking the wooded pasture area. 5 bedroom, 3 1/2 bath, enormous game room, spacious kitchen with butler's pantry opens to the 2 story family room. Traditional full size wrap around porch, screened porch, and back deck allow for maximum enjoyment of the huge yard and beautiful outdoor space. 400 are Saddlehorn is a peaceful neighborhood with just over 220 homes, green space, common areas, and trails. This home will be ready to move in late January!
Details
Location- Address: 14 Camarillo Court
- City: Pelzer
- State: SC
- Zip: 29669
- County: Greenville
- Listing Price: $749,990
- Number of Bedrooms: 5
- Number of Full Baths: 3
- Number of Half Baths: 1
- Total SQFT Finished Heated: 4000-4199
- Appliances: Cook Top-Gas, Dishwasher, Disposal, Refrigerator, Oven-Electric, Wine Chiller, Double Oven
- Basement: None
- Exterior: Deck, Porch-Screened, Porch-Wrap Around, Tilt Out Windows
- Flooring: Carpet, Ceramic Tile, Wood
- Garage Total Capacity: 3
- Heating: Forced Air, Multi-Units, Natural Gas
- Interior Features: 2 Story Foyer, Attic Stairs Disappearing, Cable Available, Ceiling 9ft+, Ceiling Fan, Ceiling Cathedral/Vaulted, Ceiling Smooth, Ceiling Trey, Open Floor Plan, Smoke Detector, Walk In Closet, Countertops Quartz, Pantry Walk In
- Roof: Architectural, Metal
- Style: Traditional
- Water: Public
- Acres: 1/2 - Acre
- LOT DESCRIPTION: Level
- Listing Office: Saddle Horn, LLC
Additional Information: Listing Details
- Basement: None
- Garage: 3
- Heating: Forced Air, Multi-Units, Natural Gas
- Flooring: Carpet, Ceramic Tile, Wood
- Water: Public
- Roof: Architectural, Metal
- Appliances: Cook Top-Gas, Dishwasher, Disposal, Refrigerator, Oven-Electric, Wine Chiller, Double Oven
- Interior: 2 Story Foyer, Attic Stairs Disappearing, Cable Available, Ceiling 9ft+, Ceiling Fan, Ceiling Cathedral/Vaulted, Ceiling Smooth, Ceiling Trey, Open Floor Plan, Smoke Detector, Walk In Closet, Countertops Quartz, Pantry Walk In
- Style: Traditional
Additional Information: Lot Details
- Acres: 0.67



























